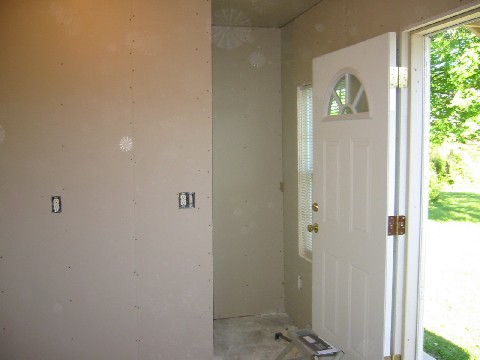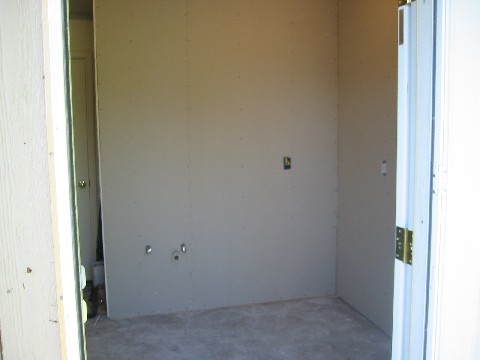 NE Kitchen |
|
 Looking into frig area |
|
 Showing door to loft |
|
 Window on South wall |
|
 Kitchen sink wall towards floor |
|
 Kitchen - both walls |
|
| The sink wall is 6' 1" and the east kitchen wall is 5' 7". At first Daryl thought he would put the frig on the west wall but that will be my "living room" so I suggested we put it in the hole at the end of the cabinet on the east wall. That means every time someone wants to go in the loft (which is seldom), the frig will have to be pulled out so someone can go up the steps. Otherwise, that "hole" is wasted space. I asked Daryl if he could put a cabinet above the frig and he said yes but not now as he wants to get the room and shower done first. He is going to "tape and pucky" the walls tomorrow - I think. He and Jan are going to Lowe's in the morning to get paint and pucky so he can put the trim around the outside of the door. The weather is supposed to be beautiful again tomorrow and not rain until Tue. - so they say. |
 NE Kitchen |
|
 Looking into frig area |
|
 Showing door to loft |
|
 Window on South wall |
|
 Kitchen sink wall towards floor |
|
 Kitchen - both walls |
|